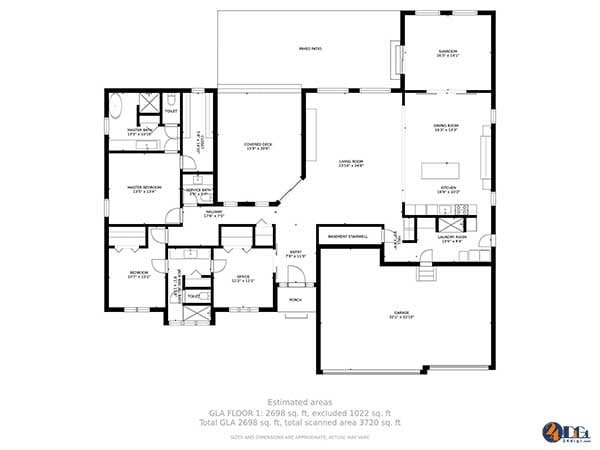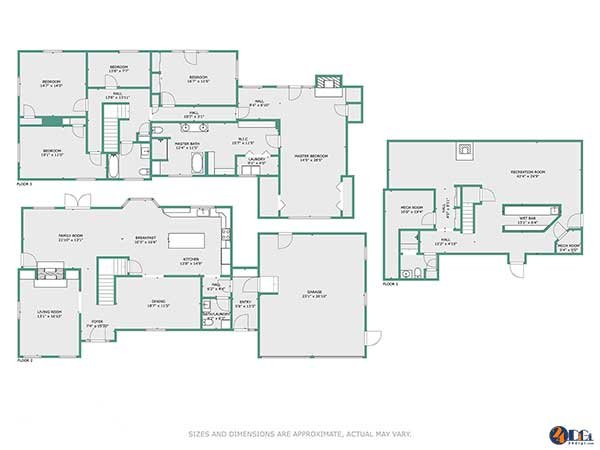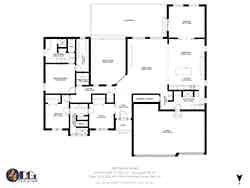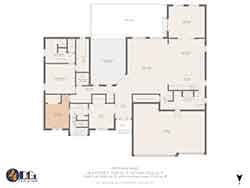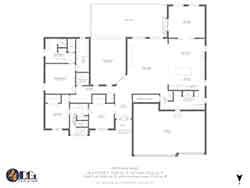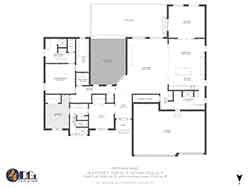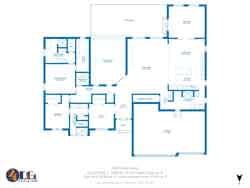Real Estate Photography - Advertise Better, Achieve Faster
Following are our prices for offered services:
- 513 494 4028
- contact@24digi.com
Description of services
Photos
- Indoor, outdoor and aerial photos
- An average of 20-30 photos
- Details on areas requested by agent or owner
- HDR photography for main living areas to show the beauty of the outside view through the windows
- Add image on black TV screens
- Raw pictures ready to download within 24 hours, edited photos ready to download within 48 hours
Video
- Indoor, outdoor and aerial video
- Increase the interest of the viewer in the property by using a variety of gimbal shots
- HD or 4K resolution
- Video ready to download within 48 hours (typically 24 hours)
3D Virtual Tour
- Potential buyers will have the occasion to get a better feel of the home layout
- We use:
- full frame professional cameras with HDR methods for main living areas to obtain high detail spherical images, which result in better quality that matterport scans
- high resolution 3D cameras with HDR methods for the rest of the rooms to provide the best value to the customer
- 3DVista software to generate highly customizable tours
- 3D tour with floor plan will further increase the interest in the property allowing potential buyers to transpose themselves at location
- Fully customized, unlike matterport, with added info windows, picture hot-spots and other information requested by the agent
- Tour hosted on 24DIGI server or Amazon S3 for fast loading, up to 30 days after listing closing day
- Two hyperlinks available within 48 hours:
- branded tour to be featured on Realtor or other commercial websites
- MLS compliant tour with no branding information
Example of 360 Interactive Tour for Real estate
Features:
- 11 – 360 panoramas
- Menu with information windows, sound, full screen, VR
- Floor map with radar and navigation points
- Rain effect
- Video
- branded tour url: https://d1klznwwvmqnqx.cloudfront.net/demo/index.html
- MLS compliant url: https://d1klznwwvmqnqx.cloudfront.net/demo/index.html?hct=brand
Floor Plan
The owner doesn’t have the floor plan? We can do a walk through while running a digital scan of the floor and provide the floor plan within 24 hours or 7 hours for a $10 rush charge. The basic floor plan is included with all listed services.
How floor plans can save time for both the agent and the buyer? The buyer doesn’t need to waste time viewing properties that won’t suit their needs and the seller / agent doesn’t waste time showing the property to people who will
Our advanced floor plans indicate built-in features such as wardrobes, kitchen units, and bathroom fittings as well as the door swing. Floor plans allow buyers and renters to understand the essence of the property, the spaces, how the spaces connect to each other.
We provide professional 2D floor plans in JPG, PNG and SVG file formats that are proven to improve the quality of your listings. Following are available formats and sizes:
- 4:3 – 4000x3000px (high resolution)
- 4:3 – 2000x1500px (web optimized)
- 3:2 – 4000x2667px (high resolution)
- 3:2 – 2000x1333px (web optimized)
The average dimensional accuracy has been tested to be 95-97%.
- You will receive 6 image files for the floor style you selected. They are in three formats (PNG, JPG & SWG) with and without dimensions. You can download an example of Basic Black & White floor plan here:
Basic versus Advanced Floor Plan (fixed furniture / door swing)


Options to select when ordering:
- With or Without GLA. Please note that estimated GLA could slightly differ from listed GLA.
- Graphic style:

